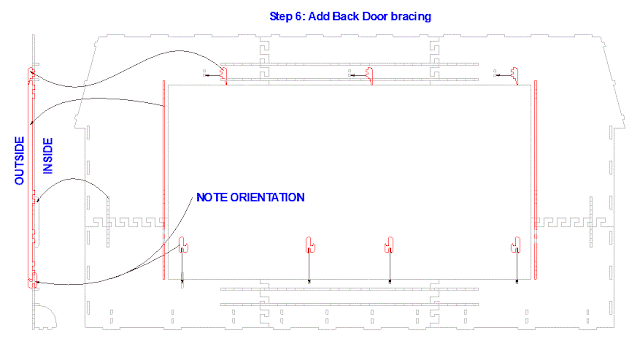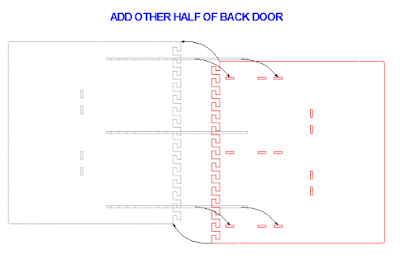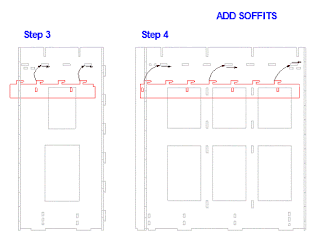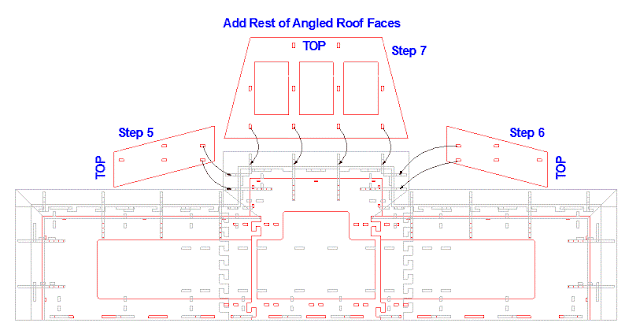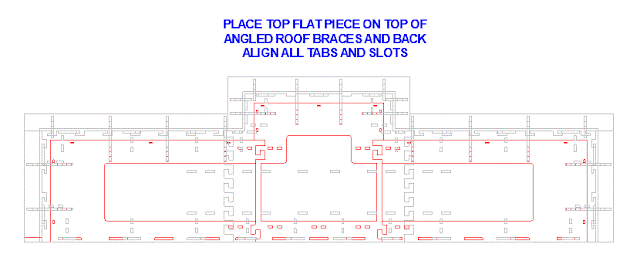The following is the updated instructions for the latest version of the Atirum Kit. If you purchased your Advent House Kit after 2022.07.01 then you will use these instructions to assemble the atrium.
Instructions for the assembly of the Atrium
Introduction:
The atrium comes in several
blocks of pre-cut parts. Each part will
need to be punched out of the block when it is needed. To be certain of no broken parts, we suggest using
an exacto knife to partially cut each of the tabs of each of the parts, front
and back while in their blocks. After
the part is punched out, use the exacto knife and some light sandpaper to clean
up each of the cut-out tab locations to be smooth.
The atrium goes together following
a numbering system. The atrium will
require gluing and we suggest using the same CA Glue (Super Glue) as used in
other parts of the kit. BUT DO NOT GLUE
until told to do so! We suggest you do
not punch out the parts from their blocks until each are needed per these
instructions. This helps avoid pieces
getting lost.
There are just a few “XTRA”
pieces, just in case something gets dropped, lost or broken. Be careful during punch out and during
assembly, and you hopefully won’t need any of those extra parts.
NOTE: All sub assemblies will have the etching
facing INTO the atrium. However, the 7
most visible pieces will also be covered with the Atrium Faces.
So let’s get started!
THE BACK Assembly:
-
Start with a good solid surface that you don’t
mind scratching up or getting glue on.
-
Start with parts 01 and 02 (the back pieces of
the atrium), laid down on the work surface with etching/numbers facing UP and interlock
their matching fingers. The ‘narrower’ part of the back will be the TOP of the
atrium.
-
Use braces 03 and 04 to hold the back pieces together. Press the braces parts 03 and 04 down into
the parts 01 and 02 in their noted slots.
-
** NOTE **
These braces WILL NOT go all the way through the back piece YET since
the tab system pushes THROUGH the back pieces and will extrude a tiny amount once
fully set in place. Once you have the
braces pushed down into the back piece as far as they will go, flip the assembly
over (so the etching is facing DOWN now) and press the two back pieces down and
over the tabs of braces 03 and 04.
-
Turn the assembly back etching face up and add
glue to those 8 tabs that went through parts 01 and 02, just to keep it stable. You’ll be able to add more glue later.
-
SET ASIDE to dry fully.
The Bottom Assembly:
-
Lay out parts 08 and 09, as well as part 08C,
with the etching FACE UP and interlock the small tabs at each point for
alignment.
-
The FRONT of the atrium will be the bump
out. The long straight edge will
eventually attach to the Back Assembly.
-
Use braces 10 and 11 on the front portion of
the bottom layout. Press the 2 braces
together and press down into the noted slots.
The double thickness of parts 10 and 11 together provide additional gluing
surface for the Atrium Faces in a later step.
Press the braces down firmly into the bottom assembly.
-
NOTE: Unlike with the Back Assembly, these braces
WILL sit flush to the bottom assembly parts as the tabs DO NOT push THROUGH the
flat bottom assembly.
-
Insert brace 12 on the back area of the bottom
assembly.
-
Add braces 29, 30, 31 and 32 in their noted
slots as well.
-
Add some glue to these braces to stabilize. We’ll add more glue later.
-
You’ll also want to add some glue between parts
10 and 11 and hold them together until they are set to make them a ‘single part’.
-
SET ASIDE to dry fully.
The TOP Assembly:
-
Lay out parts 05 and 06, as well as part 05C
with the etching FACE UP and interlock the alignment tabs.
-
Use brace 07 in the noted slots. Press firmly until fully seated on the Top
Assembly.
-
Add glue to this brace.
-
**** BE CAREFUL with this assembly for now
since it only has a single brace on it for now.
-
SET ASIDE to dry fully.
Back Braces:
-
Once the Back Assembly is fully dry, lay it
down again with etching FACE UP.
-
Add the small braces: Numbers 17-28 to each of
their noted slot locations. Ensure each
number aligns with its numbered slot.
-
*** NOTE: Just like the previous ‘back’ braces,
each brace will only press in part way.
Leave it that way for now.
-
Next add braces 13, 14, 15 and 16. ** STILL FROM THE ETCHED FACE SIDE ** Press the braces as far as they will go
through the Back Assembly.
-
Once each brace is in its correct spot and
pressed as far as it will go for now, carefully/gently lift the Back Assembly and
press each of the braces fully into the Back Assembly so that the brace tabs
protrude THROUGH the back assembly.
Ensure each of the braces are fully seated and flush with the etched
side of the back assembly.
-
Once you are sure ALL of the braces are in
their correct locations, as well as fully seated, add a small amount of glue to
each of the small braces to hold them in place.
You’ll be able to add more glue later.
-
Allow to dry fully.
BACK TO TOP Assembly:
-
Once the Back Assembly, with all of its braces,
are fully dry we can now start with final assembly of the Atrium Structure.
-
Lay the Top Assembly on the work surface with
the etching FACE UP, with the ‘bump out’ facing away from you.
-
Next, set the Back Assembly on the work surface
between you and the Top Assembly, with the etching FACE UP and with the
smaller/narrower edge (the top) facing AWAY from you.
-
Align the small braces on the Back Assembly, as
well as the zipper tabs across the top of the Back Assembly with the holes and
zipper tabs of the Top Assembly.
-
** MAKE NOTE ** there are 4 tabs on the top of
the Back Assembly that will not allow the Back Assembly zipper tabs to push
fully down into the zipper tabs on the Top Assembly until a future step. **
-
Now tip up the Back Assembly, set on end on top
of the Top Assembly zipper tabs, align each of the braces with their
slots/holes, and carefully press the tabs together in a ‘zipper’ motion,
working your way across the top of the Back Assembly.
-
Once many/most of the tabs are holding, gently
pick up the assembly and work the tabs fully into position so there is very
little light coming through the ‘zipper’.
Be gentle and it should hold pretty well for now.
-
** NO GLUE YET **
BACK/TOP TO Bottom Assembly:
-
Lay the Back/Top assembly on the work surface,
with the Back Assembly etching FACE UP and the Top Assembly vertical with the
Zipper tabs of the Back Assembly closer to you.
-
Lay the Bottom Assembly on the work surface between
you and the Back/Top Assembly with the etching FACE UP and the ‘bump out’ TOWARDS
you.
-
Align the zipper tabs along the long edge of
the Back and Bottom Assemblies.
-
** MAKE NOTE ** there are 4 tabs on the bottom of
the Back Assembly that will not allow the Back Assembly zipper tabs to push
fully down into the zipper tabs on the Bottom Assembly until a future step. **
-
Tip up the Back/Top Assembly and set on end on
top of the Bottom Assembly and carefully align the braces parts 16 and 17 with
the holes/slots available on the front side of the Bottom Assembly. These won’t hold tight but will help with
initial alignment. ** DO NOT GLUE THESE
YET **
-
While holding braces 16 and 17 in place with
the Bottom Assembly, align each of the tabs that are attached to the Back
Assembly with their matching slots/holes in the Bottom Assembly.
-
Now gently lift the whole assembly off the work
surface (the tabs won’t allow it to sit flush on the work surface anymore) and
CAREFULLY press the zipper tabs at the bottom of the Back Assembly down into
their matching zipper tabs on the back of the Bottom Assembly ALL WHILE aligning
each of the braces to slip into their respective locations.
-
*** NOTE – this process will take a little time
and patience. Be patient and gentle and
work your way across the zipper and braces, slowly working each tab and brace into
place. Ensure Parts 16 and 17 are
pressed into place as well.
-
Once you have the tabs and braces all aligned,
finish pressing the zipper tabs together very tightly so very little light can
get through the seam.
-
The assembly should be fairly stable but
continue to be gentle while handling.
-
Assuming all the tabs went in the right places
and all the zipper tabs aligned and are tight ….
-
NOW GLUE!
Add glue to all of the braces/slots/holes, as well as all of the zipper
tabs. Add glue from both sides of each
of the sub assembly connection points.
-
Continue to press the zipper seams together
(without gluing your fingers together or to the assembly).
-
Add additional glue to all tabs, inside and out
of the Bottom, Back and Top Assemblies.
-
** SET ASIDE and allow to dry fully before
moving to the next steps.
Final Structure Assembly:
-
After allowing the current structure to fully
dry, we can now add the final braces and do the final gluing.
-
Each of the vertical braces has a mirrored part,
as noted in the numbering system shown on the Bottom Assembly.
-
These angled braces will be the gluing surface
for the Atrium Faces in a future step.
-
Begin with parts 33 and 34. Align them with each other, then press the
bottom flange down into the noted location in the Bottom Assembly.
-
Then CAREFULLY lift the Top Assembly in that
location *JUST ENOUGH* to slip the top of the braces 33 and 34 into their
respective slot in the Top Assembly.
-
Carefully repeat this process with parts 35&36,
37&38 and 39&40.
-
** DO NOT GLUE YET **
-
** NOTE:
You DO have the option of gluing each of the pairs into their respective
locations prior to adding the next set of pairs, but if you do, please allow
the time needed to ensure the glue is fully dry on the current pair of vertical
braces before you try to gently lift the Top Assembly to slip the next pair
into their slots. Otherwise, you may
break loose that first gluing pair and then you’ll start creating something of
a mess with the ‘not-quite-dry’ glue.
-
** NOTE: These vertical braces can be a little finicky
(if not glued right away) and they may try to fall out of position with handling
of the structure. You may choose to use
a simple lightweight clamp to hold them, or maybe even tie a string around them
or use some simple scotch tape until you get the rest of the vertical braces
into place.
-
** NOTE:
You may choose to glue each of the vertical braces pairs to each other
prior to placing in the full assembly.
If you do this, BE SURE they are aligned perfectly while gluing them together.
-
Next, move over to parts 50&49, then
48&47, 46&45 and 44&43, placing each pair in their noted locations,
both on the Bottom Assembly as well as slipped up into the Top Assembly.
-
Once all of the pairs except 41&42 are in
place, NOW GLUE! You can now glue each
of these braces but be sure to hold the seams together tight for each one.
-
Lastly, once all of the other braces are in
place, tight and glued well, add the vertical braces parts 41&42 at the very
front center position, carefully slipping up into the Top Assembly.
-
GLUE WELL – while holding the seams tight.
Now go back and add any
additional glue you would like at this point.
Ensure each joint, tab, slot
etc has been glued well.
Set aside to fully dry.
** NOTE: Only the backside of
the Back Assembly will be visible on the finished model. All of the other areas
will be covered by the Atrium Faces. So
you may choose to paint that backside of the Back Assembly at this point.
You may also choose to add
some white/shiny paint to the inside of the Atrium structure to help with reflecting
the lighting as well. This step is
optional.
Atrium Faces:
-
While allowing the structure to fully dry, we’ll
now prep the Atrium Faces before they get assembled to the structure.
-
There are 10 Atrium Face pieces. Each needs to be punched out of their blocks,
lightly sanded and then painted on one side.
The following image shows how the faces should be laid out for painting.
Atrium
Faces Layout Image
-
Lay out all of the Atrium Face pieces as shown
in that image, then add paint.
-
** NOTE: You’ll want to ensure you get paint on
all of the edges as well since some of them will be visible on the finished
Atrium.
-
Once painted, allow to DRY FULLY.
-
Once the paint is fully dry, we then add Vellum
to the UNPAINTED side of the Atrium Face pieces.
-
Layout out all of the Atrium Face pieces PAINT
DOWN.
-
***** NOTE ****** DO NOT Cut out the ‘inside’ areas of the Atrium
Vellum pieces.
-
Cut out ONLY the outside perimeter of each of
the Vellum Atrium Faces with a little spare material all around.
-
Overlay the matching Vellum to the matching Atrium
Face pieces.
-
Once each of the Vellum pieces is aligned with
its correct Atrium face, carefully add a little CA Glue to the Atrium face. You
don’t need much.
-
*** NOTE – you want to keep the CA glue AWAY
from the inside openings so the CA glue doesn’t push out into those openings or
it will be visible on the finished Atrium.
-
*** NOTE – DO NOT SLIDE the vellum around when
placing on the Atrium faces. You DO NOT
want to get any CA glue inside of any of the opening areas.
-
Simply gently and carefully lay the vellum down
on top of the CA glue on the atrium faces.
-
Add a little pressure down on the vellum to
ensure it adheres well to the Atrium faces.
-
Repeat for all of the Atrium faces.
-
Allow to dry fully.
Once the vellum and Atrium faces are fully dry,
you will now come back and trim off the excess vellum from around the Atrium
Face pieces. Take about 1/8” off the
outside edges of each of the Atrium faces so you can’t see the vellum from the front
or sides of the faces..
The last Vellum cut is the oddly squareish
shape on the small rectangular Atrium face, as shown here:
Final Assembly:
-
And now we finally do full assembly of the Atrium
and finish it up.
-
** NOTE – You may want to do a dry ‘fit up’ on
all these faces before adding glue. Take
the time to ensure each one is in the right place and fits as expected.
-
** NOTE – when gluing these faces in – DO NOT
allow the glue to get out into the open window areas or the glue will be
visible on the finished Atrium
-
** NOTE – Add glue to the vertical braces and across
the bottom first. Then, once assembled,
you can come back and add additional glue across the inside edge of the tops of
each of the angled faces.
-
Start with the 2 larger rectangular faces and
place on top of the Atrium, with the vellum FACE IN/DOWN to the structure. The 4 tabs across the back of the Back
Assembly will assist in aligning those 2 pieces correctly.
-
** DO NOT GLUE YET **
-
Next add the smaller rectangle piece between
the 2 larger ones. Again, use the 2 tabs
on the backside for alignment. Once all
3 pieces are perfectly aligned and centered on the top of the atrium. Carefully glue into place.
-
** NOTE - DO NOT allow glue to get out into the
open window areas or it will be visible when finished. It doesn’t take much CA glue, just enough to
get it to hold.
-
Next add the 2 smaller side faces, as shown
below, to each far end of the structure.
-
Use the 2 slots on each of the Atrium Faces and
align with the 2 tabs on the side edge of the Back Assembly to align these 2
parts.
-
**NOTE – Ensure the Vellum is facing IN!
-
**NOTE – Some light trimming may be required on
the top (the short edge) of these faces to fit underneath the top faces.
-
Next you add the 2 long parallelogram faces to
the long front faces.
-
With the Vellum FACE IN – slip the face up
under the top faces and align with the 2 shorter side faces.
-
**NOTE – due to the angles, there WILL be small
gaps at these connection points.
-
And then the 2 tiny parallelogram faces go on
the sides of the bump outs. (see below)
-
And lastly, the front center face goes on.
AND THAT’S IT! The Atrium is now complete and ready for
display. Once the Tower is complete, you’ll
set it down into that one small square area you cut out of the center of the
top of the Atrium.













